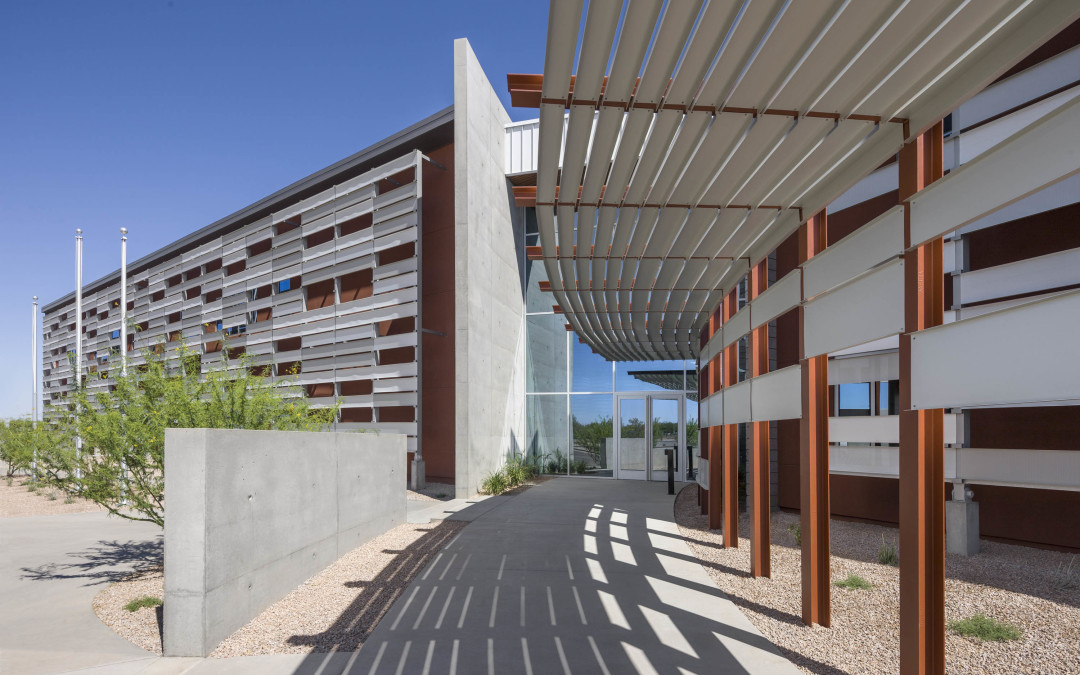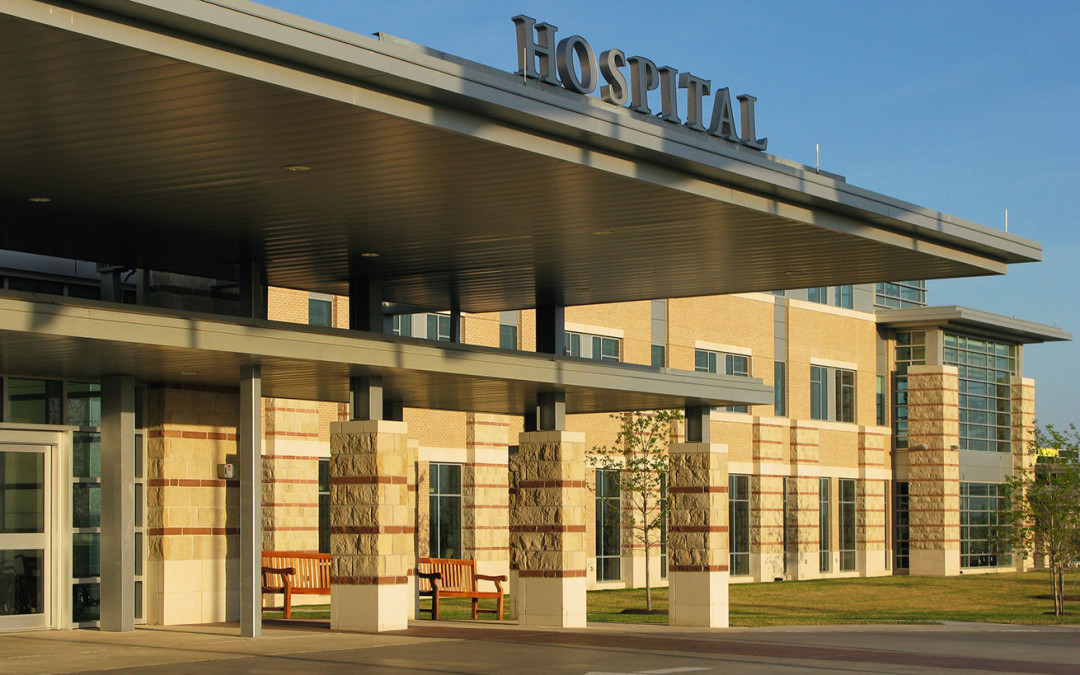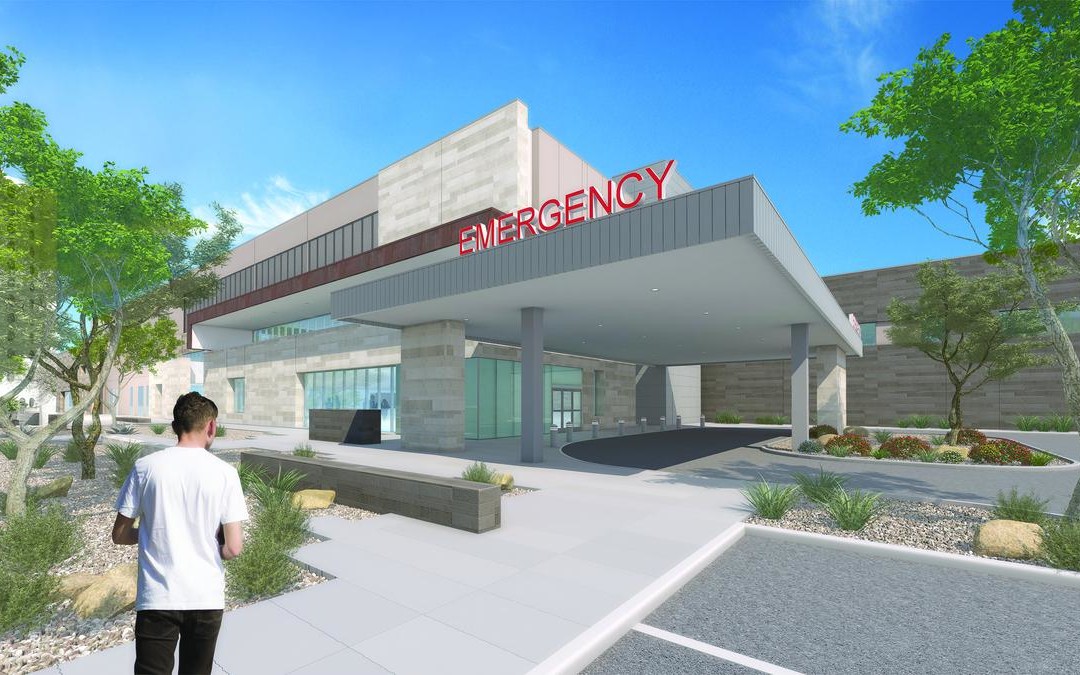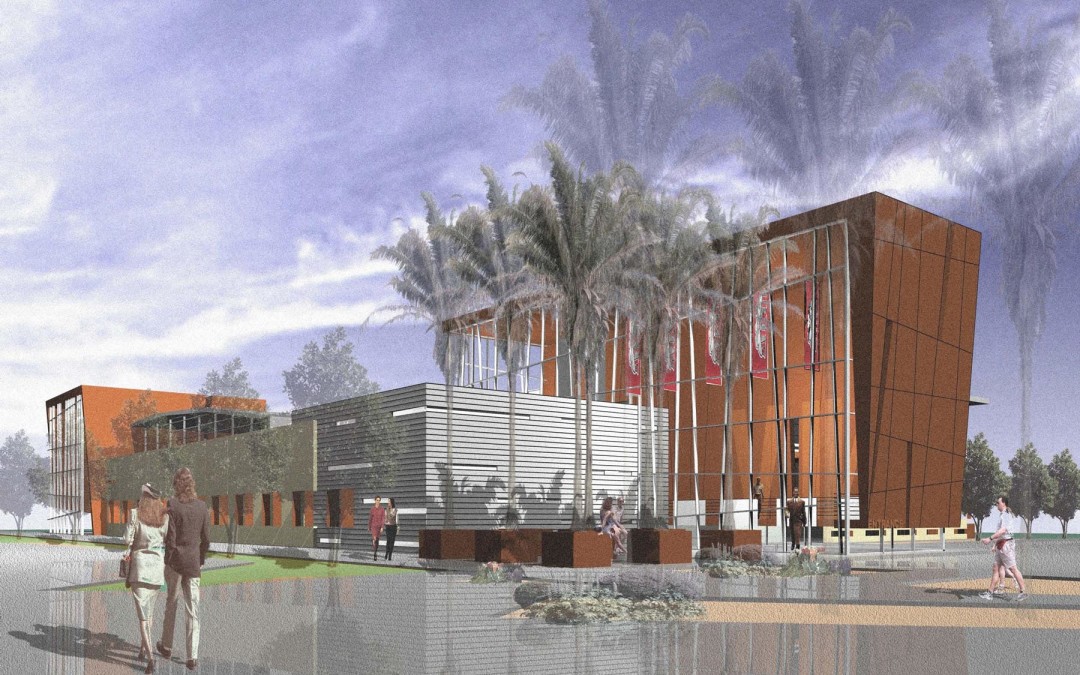
by Brian Melcher | Mar 17, 2016 |
This two story, 35,000 sq. ft., office building features state of the art office systems, a boardroom, and conference spaces that can be opened to the outside for large gathering events.

by Brian Melcher | Mar 16, 2016 |
This 541,000 sq. ft. facility provides 416 state-of-the-art patient rooms in the 8-story, North Tower and the 5-story, South Tower. The project includes a Level 1 trauma center with 6 trauma and 38 exam/treatment rooms, 5 diagnostic radiology rooms; an outpatient...

by Brian Melcher | Mar 16, 2016 |
Field Verified expands its reach within the medical industry as we utilize consulting, quality assurance inspecting, design assist and water testing to make sure this project is a success from start to finish.

by Brian Melcher | Mar 16, 2016 |
Field Verified expands its reach within the medical industry as we utilize consulting, quality assurance inspecting, design assist and water testing to make sure this project is a success from start to finish.

by Brian Melcher | Mar 16, 2016 |
The three-story, 79,000 sq. ft. structure includes food-service and academic-department space. It houses a 1,500-seat multipurpose space for music, films, speakers, and other events.







Recent Comments